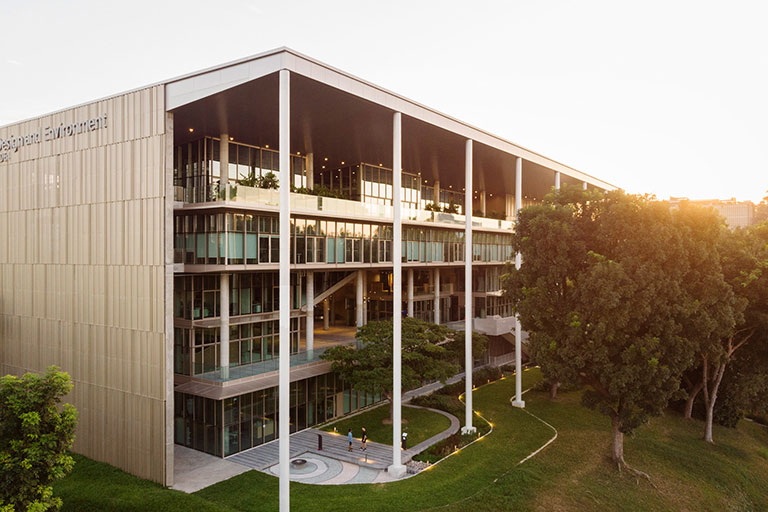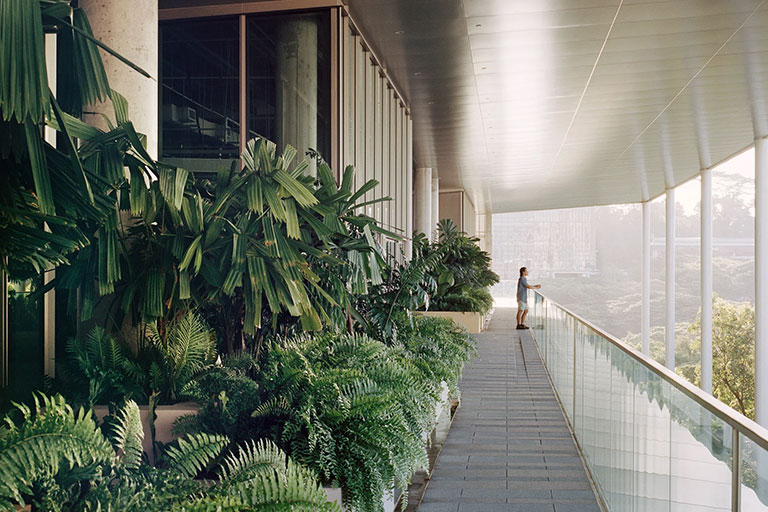The School of Design & Environment building at the National University of Singapore (NUS) is a world-leading example of a net zero-energy building (NZEB) in the tropics.
Set over 8,500m2 and six storeys, this extension to the university is home to the architecture and design departments and features labs, design studios and workshops, as well as an open plaza, a cafe and a library.
As such, students who attend the university are immersed in sustainability not just through their studies, but also in a physical representation of the NUS’s commitment to green design.
Devised by London-based Serie Architects as part of a broader campus redevelopment, the building is a ‘prototype of sustainable design’ that combines traditional steel-built tropical architecture with impeccable green credentials.
Its energy-saving design and integrated renewable power generation are so efficient that the building is even able to produce an energy surplus.
 The steel-built roof combines natural shielding from sunlight with iconic tropical design
The steel-built roof combines natural shielding from sunlight with iconic tropical design
Cool by design
Maintaining an agreeable working temperature for students and staff is a key challenge facing a university building in tropical climes. Widespread use of air conditioning massively increases energy consumption, so the designers opted for an innovative hybrid cooling system.
The school’s open, airy architecture rejects the notion that buildings with high energy efficiency must be contained, opaque structures. The building’s steel-built overhanging roof incorporates traditional tropical design to boost lateral ventilation and limit the heating impacts of natural light.
The flow of the building’s structure allows for natural ventilation, with air being circulated more rapidly by a network of ceiling ventilators. This is also supported by the opening of windows and perforated exterior panelling that limits the impact of heating from the sun.
The building’s roof is fitted with 1,225 solar panels that are capable of covering the school’s entire annual energy use. In fact, since January 2019, the building has been operating at a positive energy balance, generating more than it uses.
This 30% solar surplus is fed back into the campus grid and is used by the surrounding buildings, which in turn provide energy to the school at night.
 The open airy structure, rethinks what a net-zero energy building can achieve architecturally
The open airy structure, rethinks what a net-zero energy building can achieve architecturally
A flexible, green space for everyone
Efficiency, while important, isn’t the only thing this building has going for it. The school also represents a beautiful and welcoming space for students to study and socialise. The architecture doesn’t distinguish between spaces for work and downtime, with terraces, plant-lined tropical verandas and informal social hubs interspersed with working environments.
The building also contains a strong ‘biophilic’ element, with elements such as steel left with their ‘raw and natural characteristics’ to give the space a more organic feel. This is also shared in the working spaces, which due to flexible light-steel framing, can be resized and reshaped to allow students the freedom to experiment with ambitious design models.
The NUS’s School of Design & Environment reimagines the physical shape of what a net-zero energy building can be. It does this while also countering the concept that green buildings cost more, as it adheres to industry standards for projects of this type.
Open, accessible, stunning and sustainable, this project truly sets a new benchmark for sustainable design.
Images: NUS