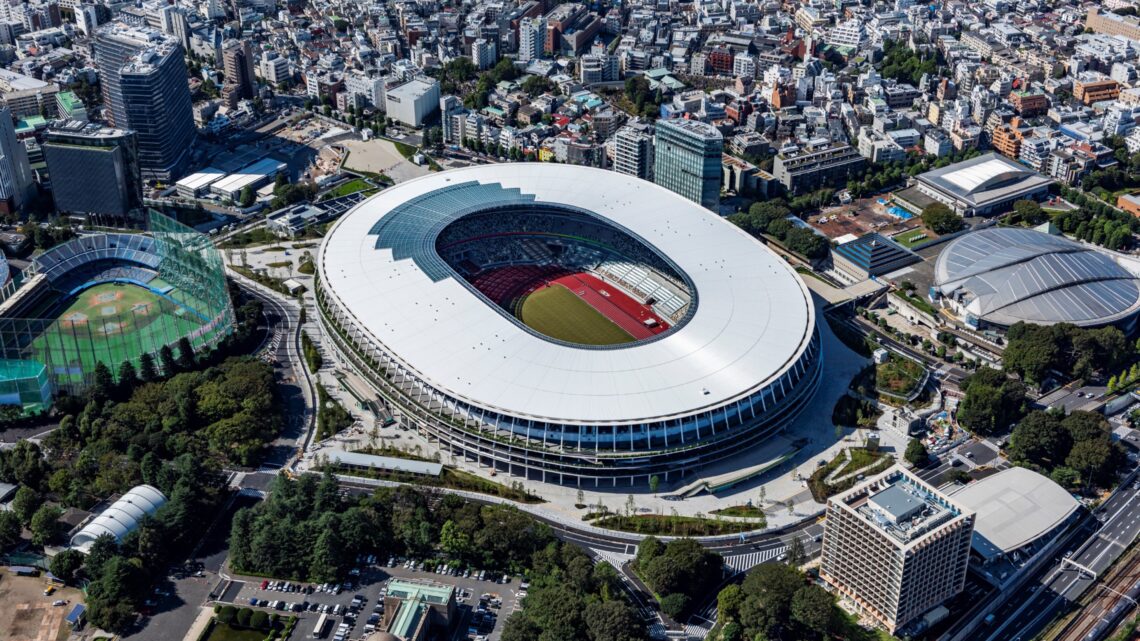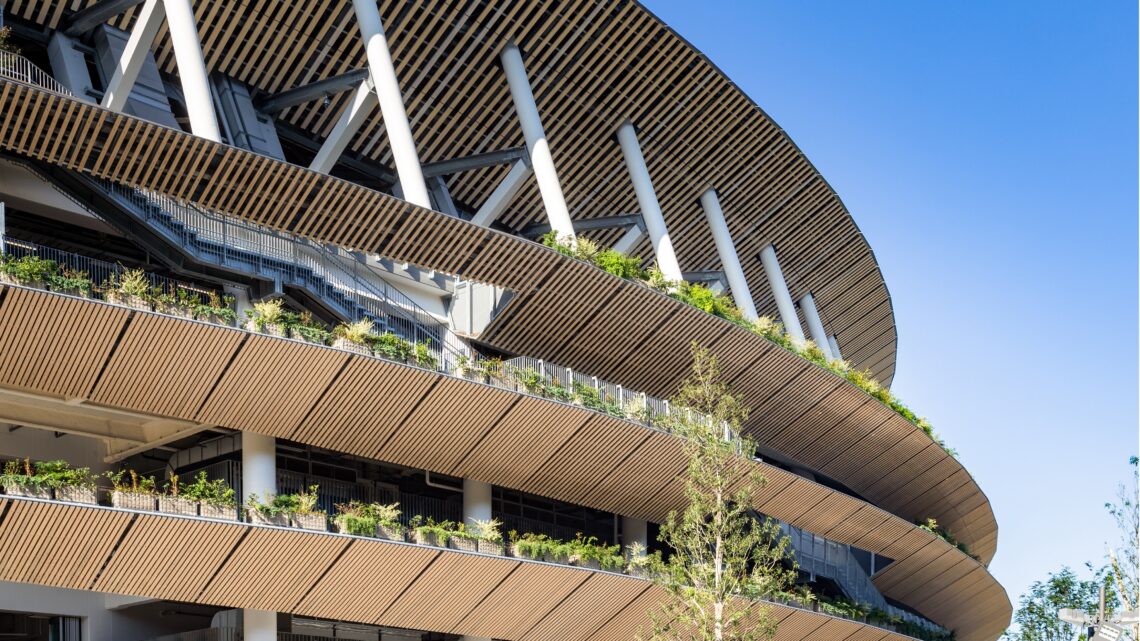The Japan National Stadium, honoured with the inaugural constructsteel Awards’ Best Project of the Year, stands as a testament to architectural expertise, structural finesse, and collaborative excellence. Spearheaded by the Taisei Corporation, this monumental endeavour encapsulates a fusion of design ingenuity, construction efficiency, and environmental awareness.
The Japan National Stadium, designated as the primary venue for the Tokyo Olympic and Paralympic Games in 2020, was conceived, designed, and constructed with remarkable precision and speed. A collaborative effort involving various entities—from designers to fabricators and steel companies—contributed to its resounding success.
Spanning five floors above ground and two below, with a sprawling total area of approximately 119,000 square metres, the stadium stands as a striking symbol of architectural grandeur.

The design ethos, aptly termed “Stadium in Forest,” seamlessly integrates with Tokyo’s verdant landscapes, encapsulating Japanese aesthetics through the clever use of wooden leaves and greenery in its exterior design. This integration creates a space where cultural elements merge harmoniously with modern architecture.

The structural design emphasises resilience against disasters while optimising construction efficiency. Employing a steel frame structure, renowned for its robustness, strength, and ease of construction, formed the cornerstone of the stadium’s architectural integrity. Additionally, a hybrid structure combining wood and steel materials was employed for the roof truss, exemplifying the project’s commitment to sustainability.
Efficiency was paramount in the construction process. Utilising simple yet innovative construction methods, such as the repetition of frame compositions and the adoption of a spread foundation, maximised workability and economic viability within the tight construction timeline.
The stadium’s engineering brilliance extends to its seismic resilience, demonstrated through the incorporation of high-strength steel and dampers. These elements significantly reduce vibrations, ensuring structural stability even in the face of seismic events.
Moreover, the project prioritised environmental sustainability, employing a hybrid of wood and steel materials for the roof truss to achieve decarbonisation goals. This integration not only reduces the building’s carbon footprint but also enhances its resistance to earthquakes and strong winds.
The Japan National Stadium represents a paradigm shift in construction methodologies, embracing innovation, sustainability, and structural integrity. Through meticulous planning, collaborative efforts, and cutting-edge engineering, this iconic structure stands as a testament to human ingenuity—a masterpiece celebrated by experts and audiences alike on the global stage.
- Project owner: Japan Sport Council
- Designer: Taisei Corporation, Azusa Sekkei Co., Ltd and Kengo Kuma and Associates Joint Venture
- Contractor: Taisei Corporation Tokyo Branch
Images: Taisei Corporation